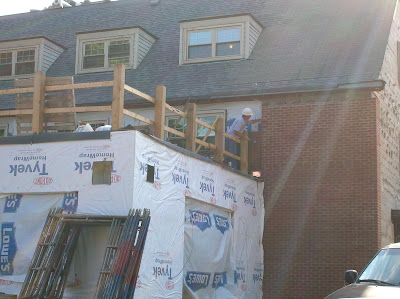If you can't tell from the pictures, the pace of the construction is astounding. The house corporation, construction company (Meyer Najem), and architecture firm (Browning Day) meet biweekly on Thursdays to go over what has been completed since the last meeting and what is set to be completed next. At every meeting, it's hard to believe that the list of work completed is so long and that the list of work to be done will be finished in just two weeks. The existing house is really taking shape and we're getting close to a final punch. Here are some pics from the last two days:

...I've put my hand in the wet paint on the railing about three times, despite the VERY clear signs.

New chandelier and flooring in the foyer. The floor is dirty and the chandelier still wrapped in plastic, but you get the idea.

New hardwoods in the dining room. This is a very noisy process (high pressure nail guns are obnoxious and loud), but the end product looks great!
















































