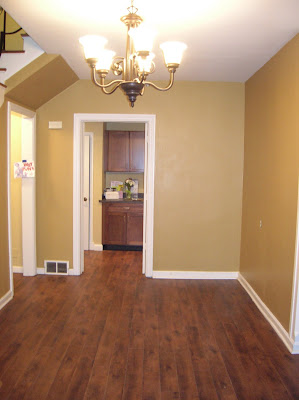Fall Break was Thursday and Friday of last week, providing a welcome period of rest and relaxation for the students. But with most students home for the long weekend - eating mom's food and catching up on laundry (and hopefully studying a little, too) - Fall Break was a great time to get some of the last big construction projects around the house done with as little interruption to the students' lives as possible.
The guys from Meyer Najem and their subcontractors clocked some serious hours to complete the last major work. Over the past few days, the kitchen floor was replaced, the parking lot paved and striped, the south addition was final cleaned, the back stairwell repainted, the new flooring waxed, and the temporary walls originally built to separate the construction areas from the existing house were removed. So much for a fall break!
I'm happy to say the work went smoothly and things are looking good for the students to occupy the south addition by the end of the month!

Shiny new kitchen floor.




































